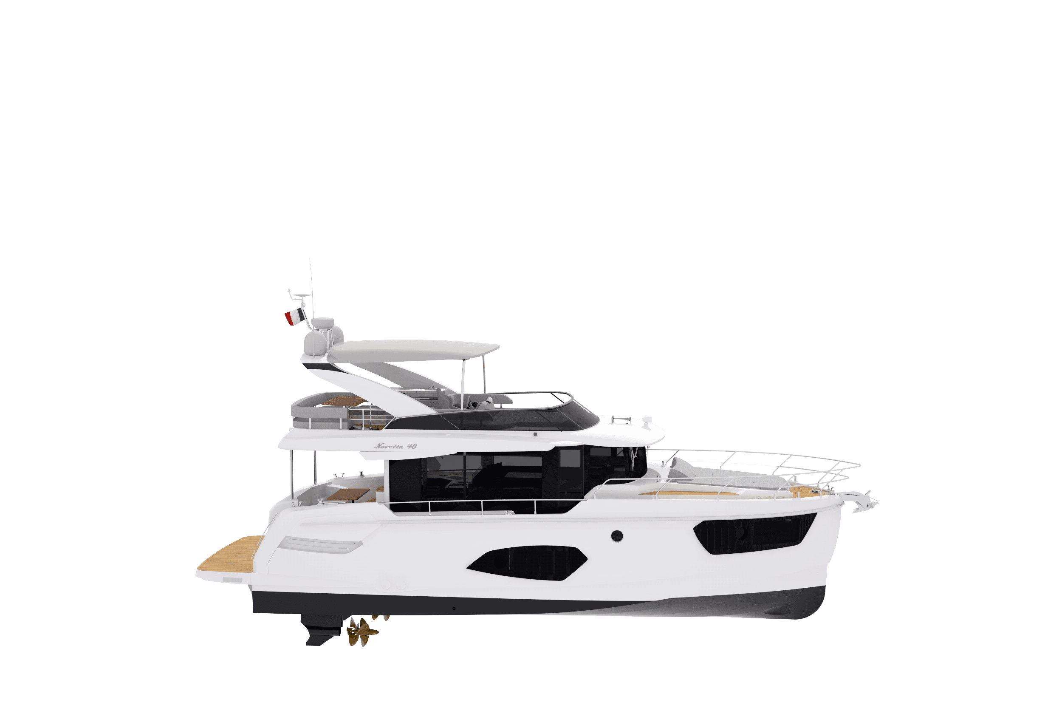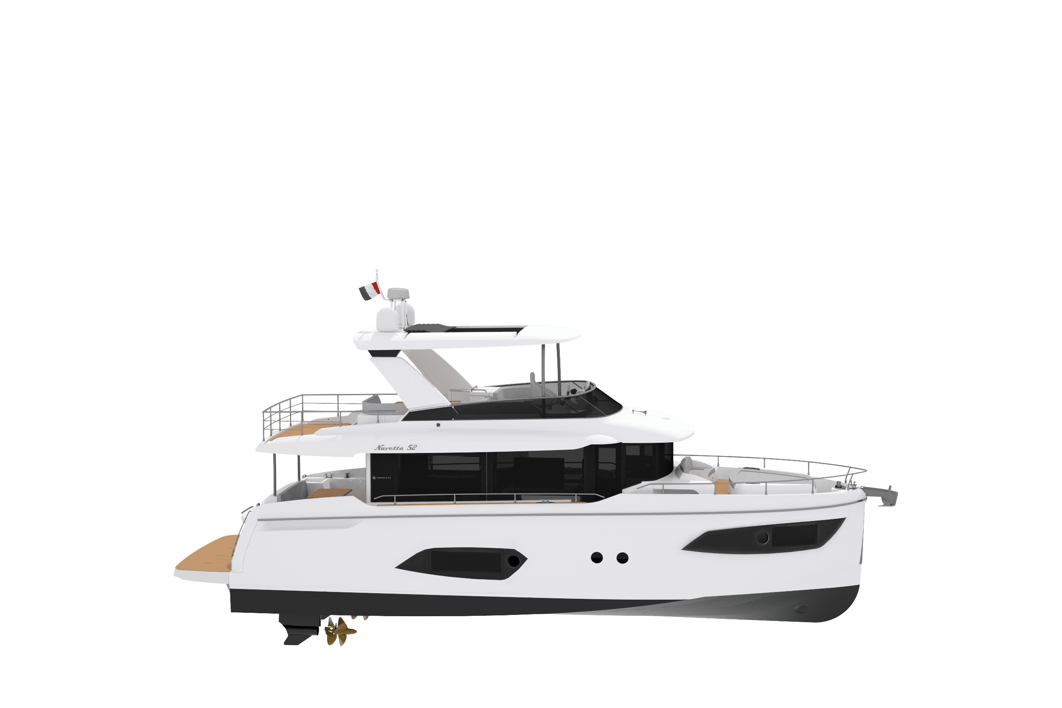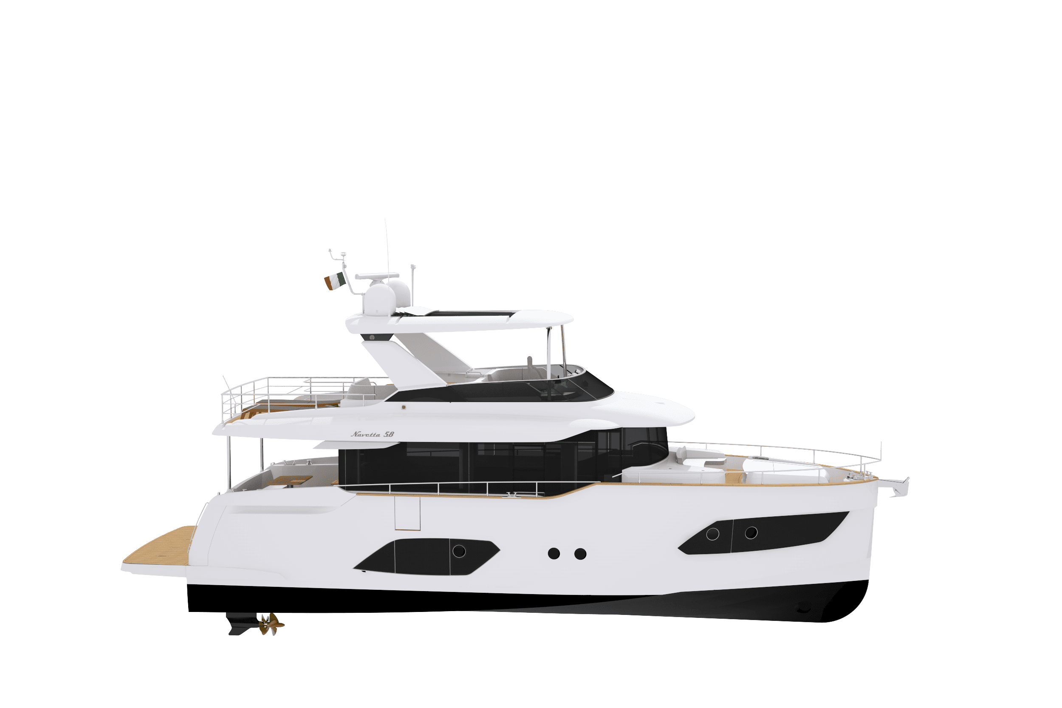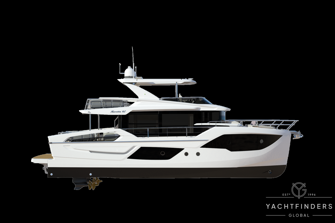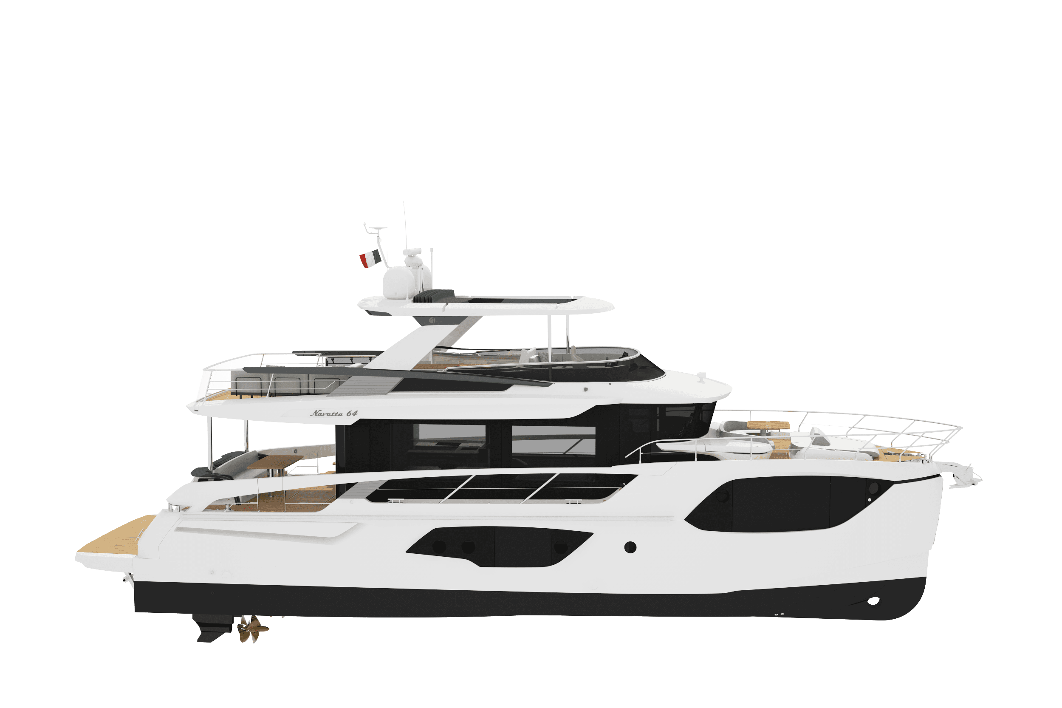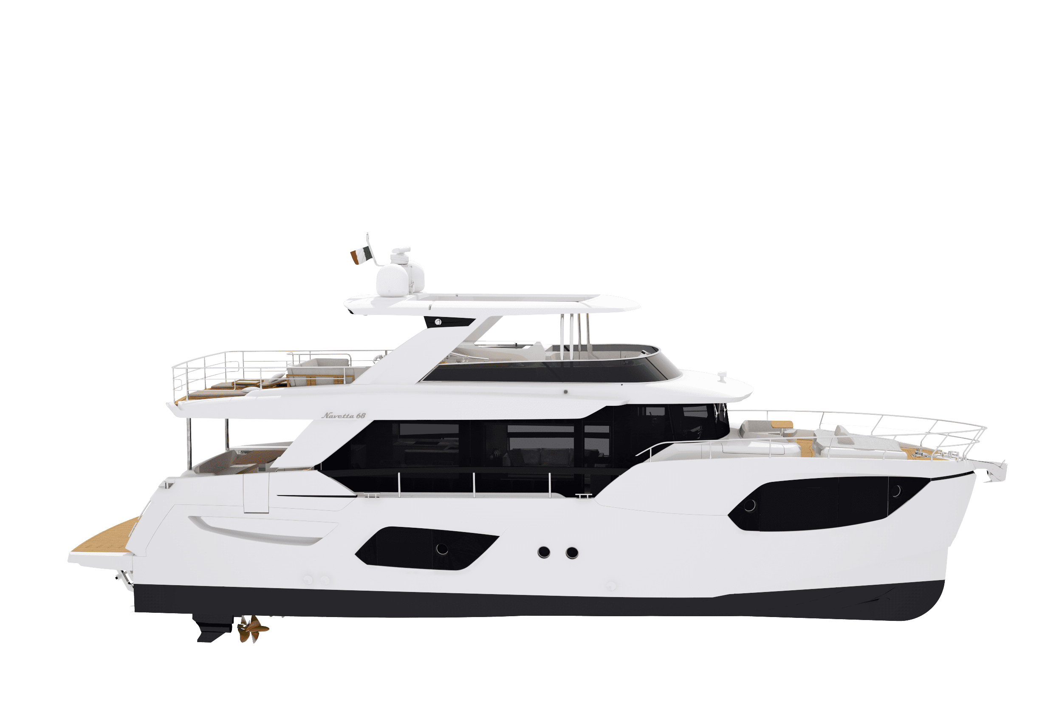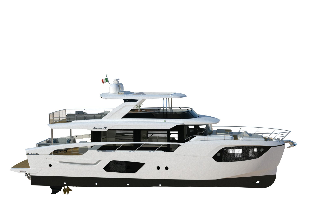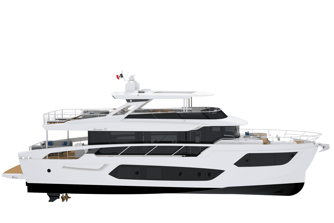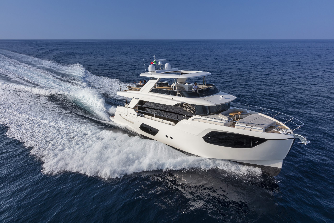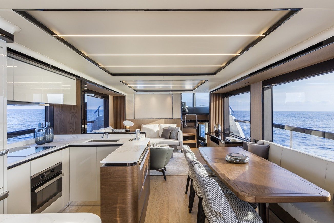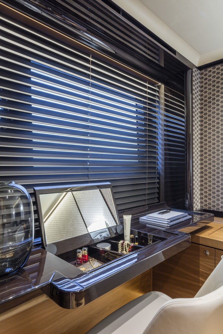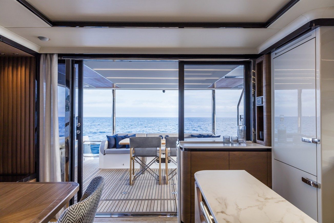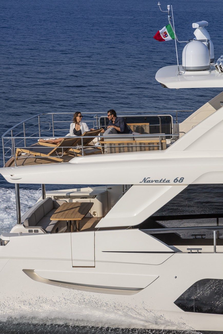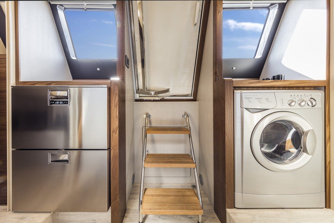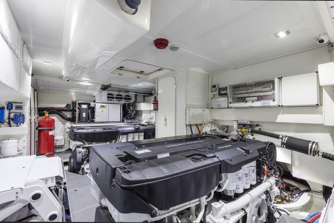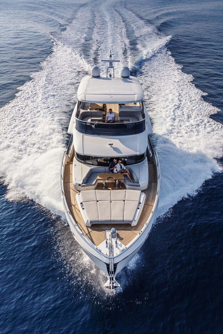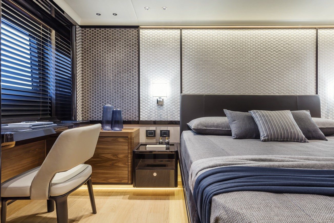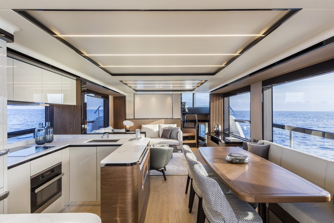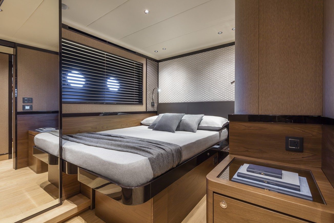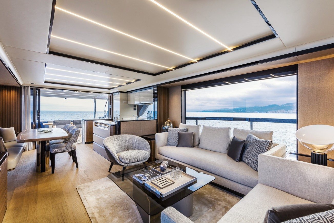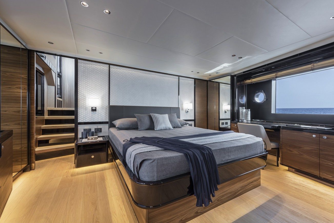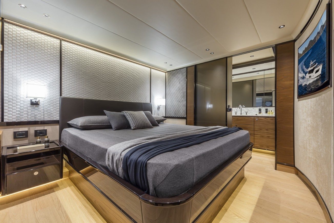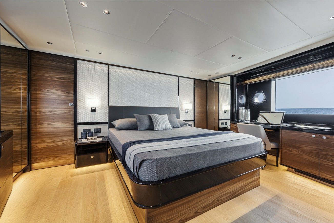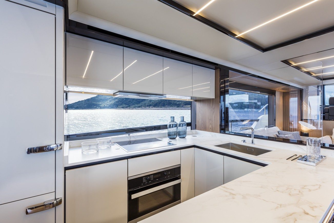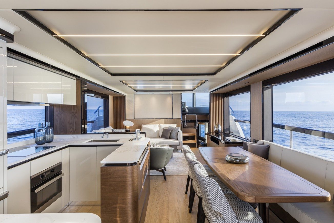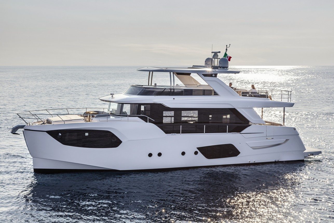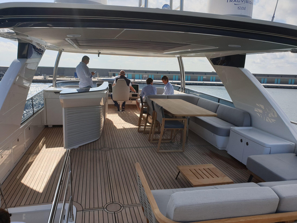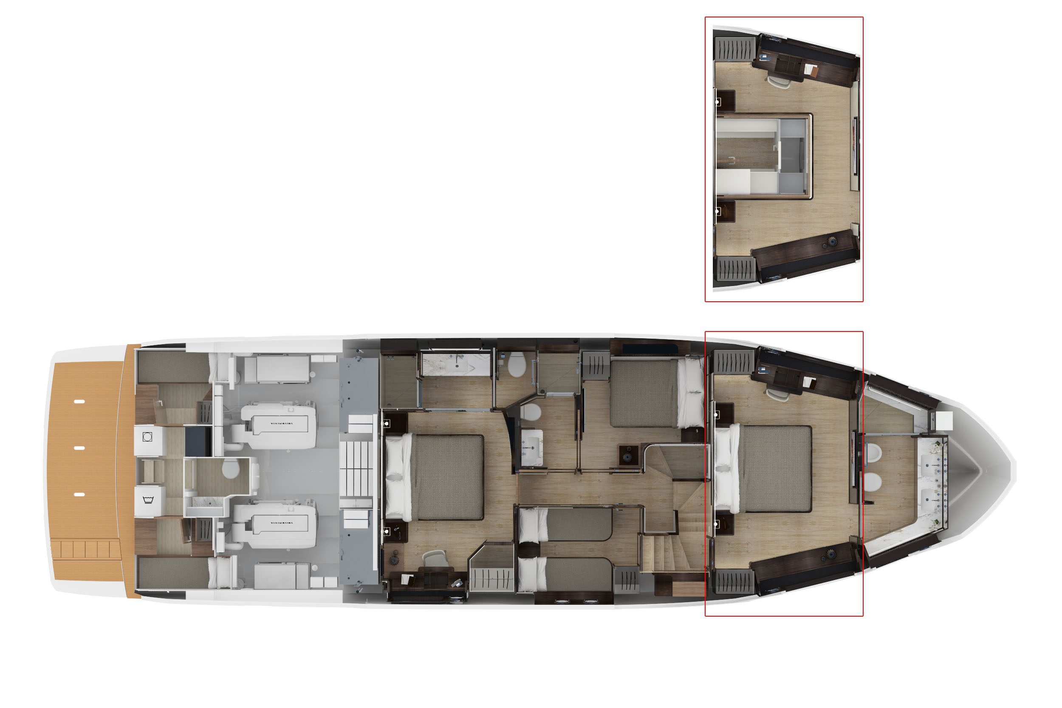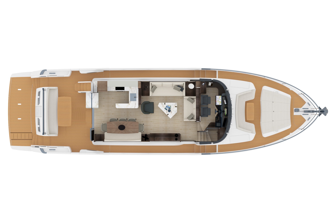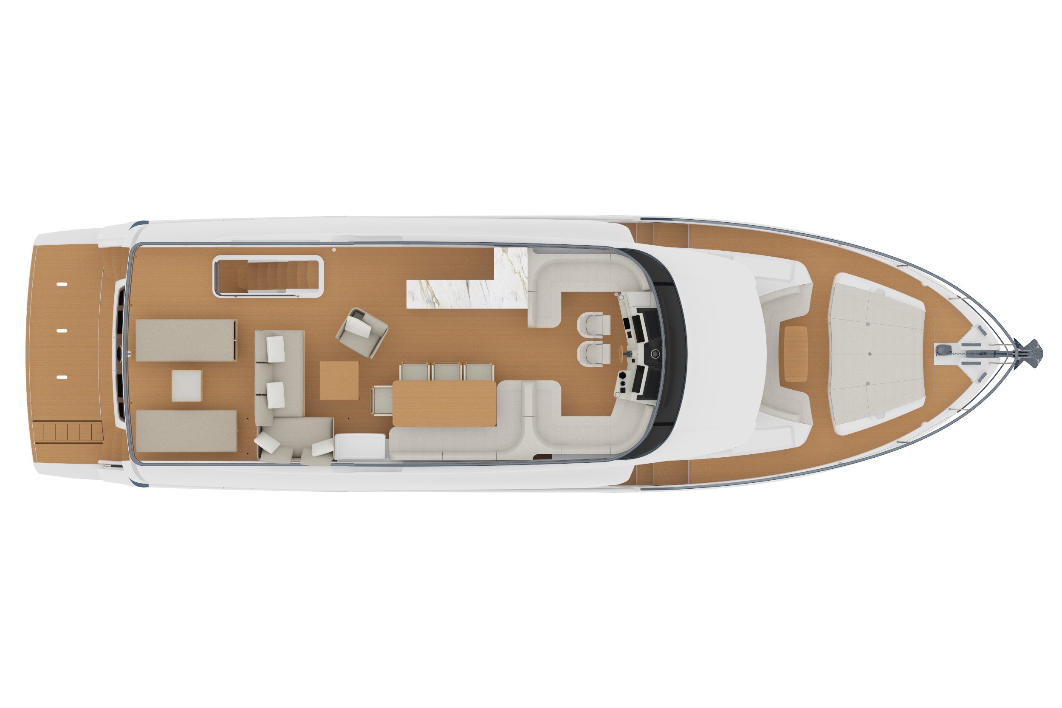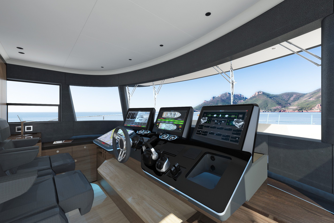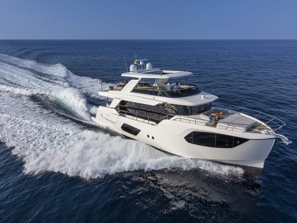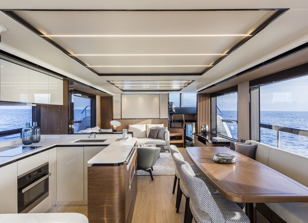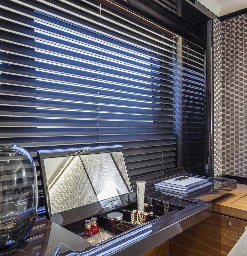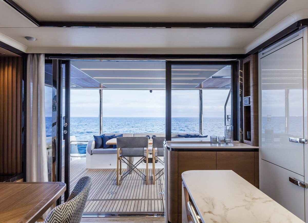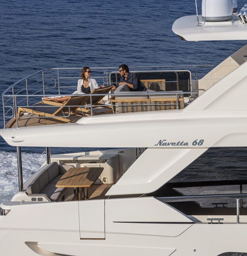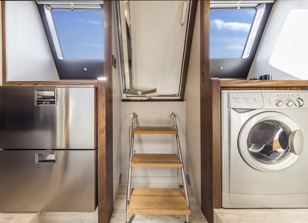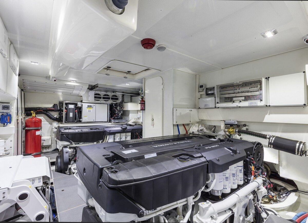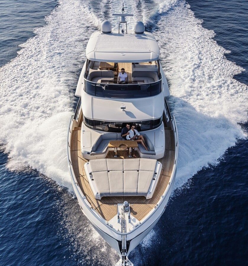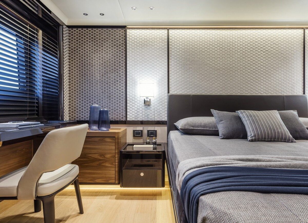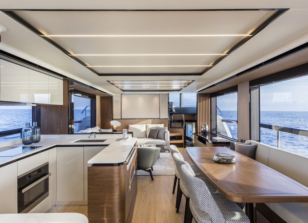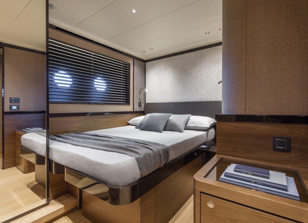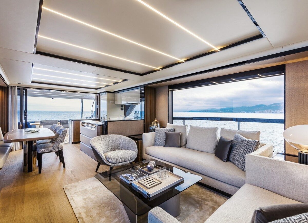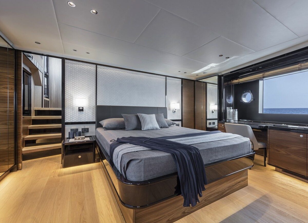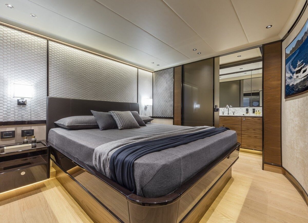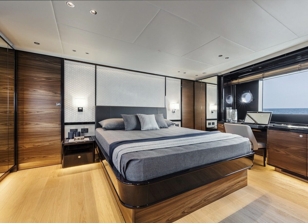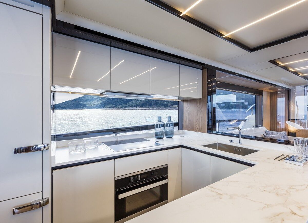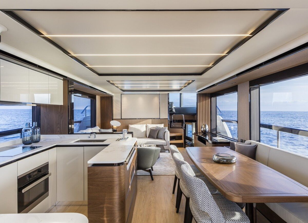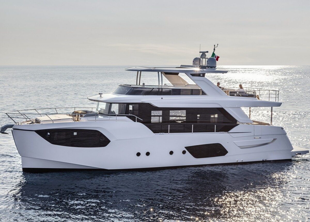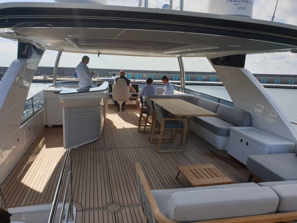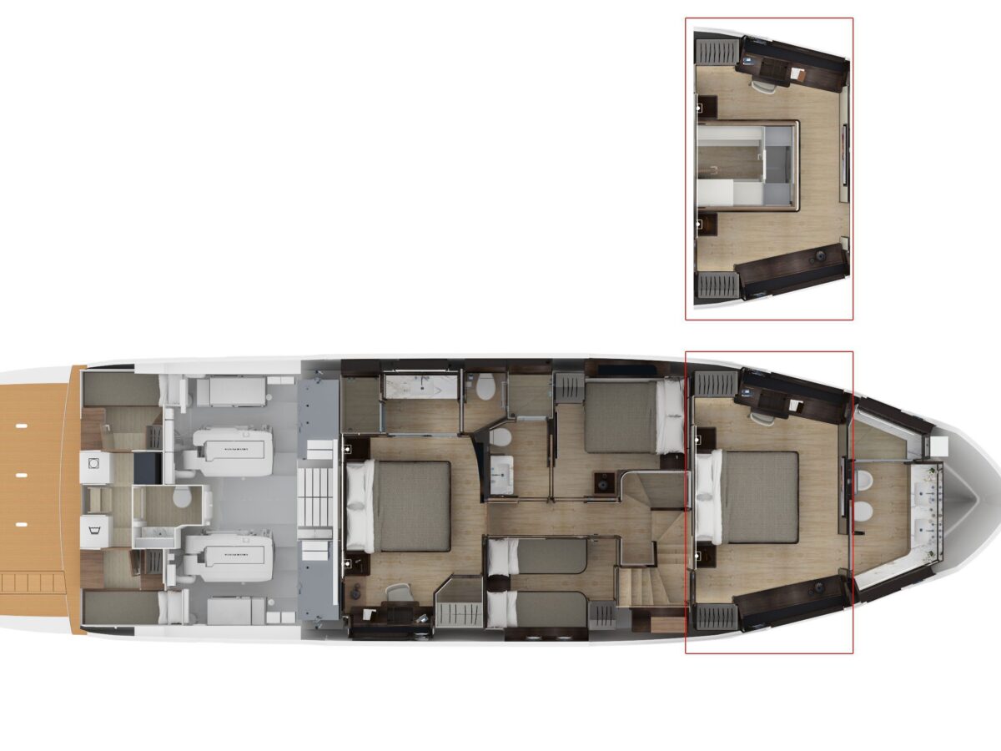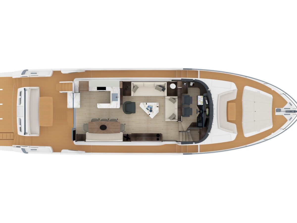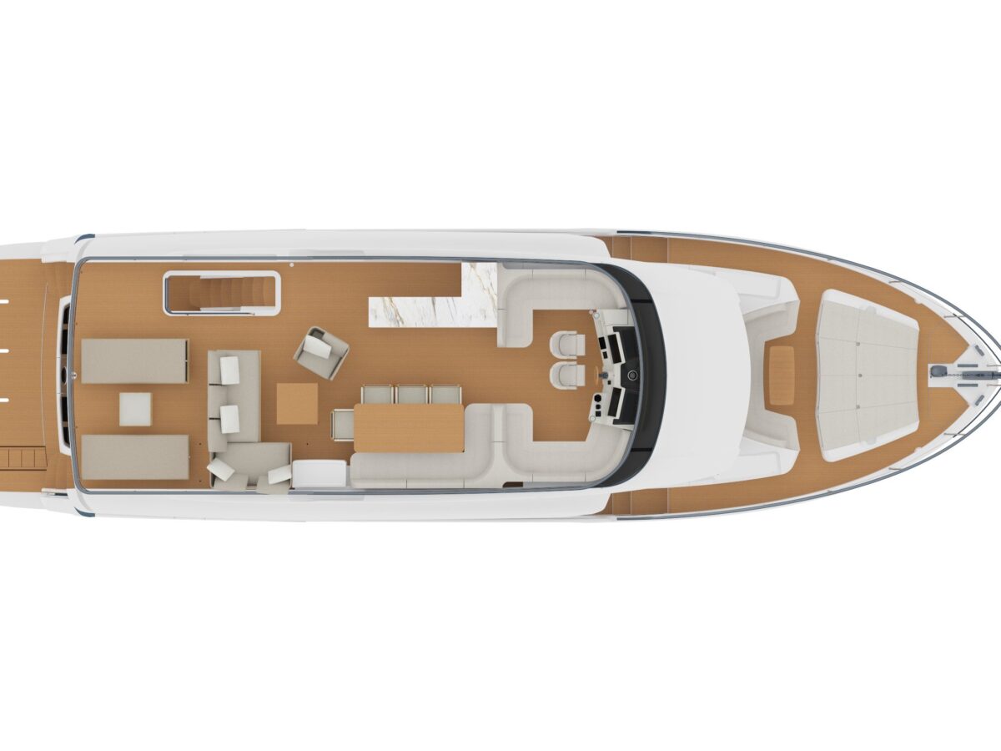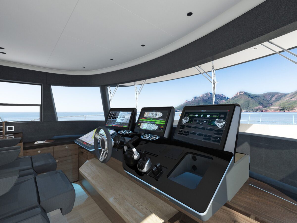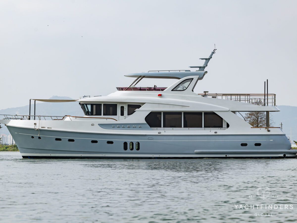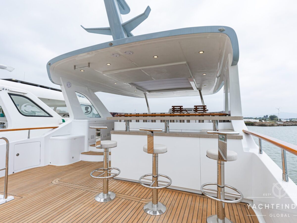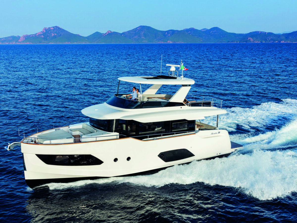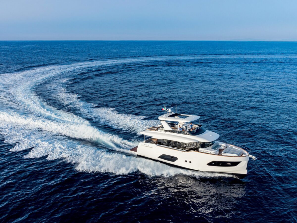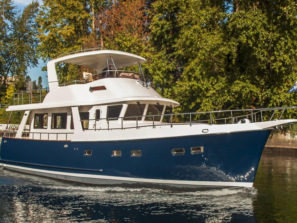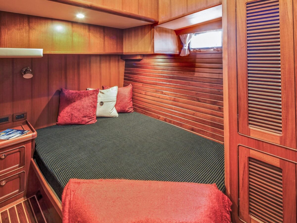There’s no other boat like this on the entire market.
Navetta 68 – the Absolute Vision – transforms space into emotion, an effect that can be seen particularly below deck, where spaces are far larger than you would expect from a 68-foot yacht. The four staterooms include the master suite in the bows with two panoramic hull side windows, an en-suite bathroom with a double basin and a large, luxuriously fitted shower. All areas onboard, both interior and exterior, are designed for enjoying the sea in company. A settee and extendable table accompany the bow sun lounger; the flybridge has an
outdoor galley, a dining table, and a helm station with adjoining sofas so the owner can navigate with guests nearby. Throughout, spaces are optimised by means of sliding doors, vertically sliding glazed panels, ample headroom, and lots of storage space so that everyone on the yacht can enjoy the very best of the marine
setting.
Another vital member recently joined the family of ABSOLUTE YACHTS. This highly anticipated model, the NAVETTA 68, goes to fill the gap between the best-seller NAVETTA 58 and the current flagship NAVETTA 73.
This prodigy of design and technology offers four guest cabins and two separate crew cabins; the interior finishes are the best, with LIGHT and SPACE featuring significantly in the design. The master cabin, as for the older sister, 73, has been cleverly positioned to ensure the owner is provided with exceptional comfort!
The cruising speed of over 20 knots is guaranteed by the prevalent 2 Volvo Penta IPS 1,200 D13 engines (900hp), providing deficient consumption, noise and vibration with excellent manoeuvring.
The launch of the first unit is scheduled for the summer of 2019, but many orders have already arrived from all over the world. Be in quick to place your order! Meantime, view here:
Hop aboard! And then read the performance test.
* Price includes trucking, shipping, commissioning & NZ taxes

